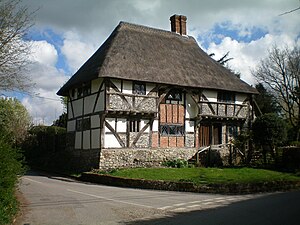홀하우스

홀하우스(Hall house)는 잉글랜드, 웨일스, 아일랜드, 스코틀랜드 저지대 및 중세 북유럽의 홀 중심 전통 가옥이다. 일반적으로 목골조로 지어졌지만, 일부 높은 신분의 건물들은 돌로 지어졌다.
변형되지 않은 형태의 홀하우스는 거의 알려지지 않았다. 살아남은 대부분의 홀하우스들은 항상 세대를 걸쳐 연속적으로 소유자에 의해 크게 변형되고 확장되었다.
역사[편집]

고대 영어에서 홀은 단순히 지붕과 벽으로 둘러싸인 큰 방으로, 앵글로색슨 잉글랜드에서는 요리와 난방을 위해 바닥 중앙에 불구덩이 하나가 있는 미드 홀 형태의 단순한 원룸 건물이 일반적이었으며, 영주의 영주와 그의 가신들의 거주지로 사용되었다. 전체 공동체는 홀에서 먹고자는데 익숙했다. 베오울프가 이해한 홀도 이러한 형태였다. 수세기에 걸쳐 홀은 하나 이상의 방을 제공하는 건물로 발전하여 더 중요한 주민들에게 프라이버시를 제공했다.[1]
중요한 집에는 공공 및 개인 공간이 모두 필요하다. 공용 공간은 요리, 식사, 모임, 놀이 등 생활의 장소이며 개인 공간은 귀중품을 꺼내고 보관하는 공간이다. 열원이 필요하며 북부 위도에서는 날씨를 유지하고 더위를 유지하기 위해 벽도 필요하다.[2] 약 1400년경 영국 저지대에서 정착 패턴과 농업이 변화하면서 사람들은 주택을 임시 주거지가 아닌 영구적인 구조물로 생각했다. 지역에 따르면, 그들은 돌이나 직접 점토를 발라 채우는 방식을 통해 목골조 주택을 지었다. 이러한 디자인들은 그들의 이웃과 후손들에 의해 토착 건축의 전통에 따라 복사되었다.[a] 이것들은 튼튼했고 일부는 500년 이상 살아남았다. 1570년 이후에 지어진 홀하우스는 드물다.[2]
홀하우스에서 발견된 개방형 난로는 열기와 연기를 발생시켰다. 높은 천장은 연기를 위로 끌어 올려 상대적으로 연기가 없는 공간을 그 아래에 남겼다.[2][4] 나중에 홀하우스는 굴뚝과 굴뚝으로 지어졌다. 이전 양식에서는 수선으로 추가되었으며 추가 바닥재가 자주 설치되었다. 이것과 각 상층에 도달하는 계단의 필요성은 많은 혁신과 다양한 평면도로 이어졌다. 중세 시대에 영주와 그의 가신 공동체의 집으로 시작된 홀하우스는 근대 초기에 덜 부유한 곳으로 스며들었다. 16세기에 부자들은 브룬스킬이 "정중한 문턱"이라고 묘사한 것을 넘어서 집을 설계하기 위해 전문가를 고용할 가능성이 높아졌다.[4]
같이 보기[편집]
내용주[편집]
- ↑ Ronald Brunskill [3] describes vernacular architecture as:
...a building designed by an amateur without any training in design; the individual will have been guided by a series of conventions built up in his locality, paying little attention to what may be fashionable. The function of the building would be the dominant factor, aesthetic considerations, though present to some small degree, being quite minimal. Local materials would be used as a matter of course, other materials being chosen and imported quite exceptionally.
각주[편집]
- ↑ John E. Crowley, The Invention of Comfort: Sensibilities and Design in Early Modern Britain and Early America (Baltimore, Maryland: Johns Hopkins University Press, 2003), p. 8
- ↑ 가 나 다 Brunskill 2004.
- ↑ Brunskill 2000, 27, 28쪽.
- ↑ 가 나 Brunskill 2000.
서지[편집]
- Brunskill, R.W. (2000). 《Vernacular Architecture: An illustrated Handbook》. London: Faber & Faber. ISBN -0-571-19503-2.
- Bastable, Roger (1983). 《Crawley: A Pictorial History》. Chichester: Phillimore & Co. ISBN 0-85033-503-5.
- Brunskill, Ronald (2000a). 《'Rural houses and cottages; Wealden and other open-hall houses' in Houses and Cottages of Britain: Origins and Development of Traditional Buildings》. Yale University Press. ISBN 978-0-575-07122-3.
- Brunskill, R.W. (2004). 《Traditional Buildings of Britain: an introduction to Vernacular Architecture》. London: Orion Books. ISBN 0-304-36676-5.
- Goepel, J. (1980). 《Development of Crawley》. Crawley: Crawley Borough Council.
- Goldsmith, Michael (1987). 《Crawley and District in Old Picture Postcards》. Zaltbommel: European Library. ISBN 90-288-4525-9.
- Gwynne, Peter (1990). 《A History of Crawley》 1판. Chichester: Phillimore & Co. ISBN 0-85033-718-6.
- Hygate, Nâdine (1994). 《49, High Street, Crawley》. Horsham: Performance Publications.
- Volke, Gordon, 편집. (1989). 《Historic Buildings of West Sussex》. Partridge Green: Ravette Publishing. ISBN 1-85304-199-8.
